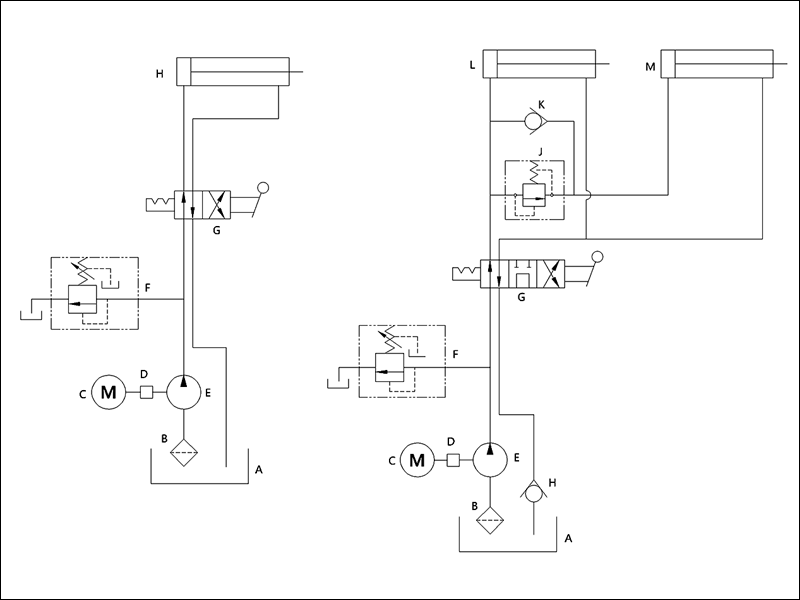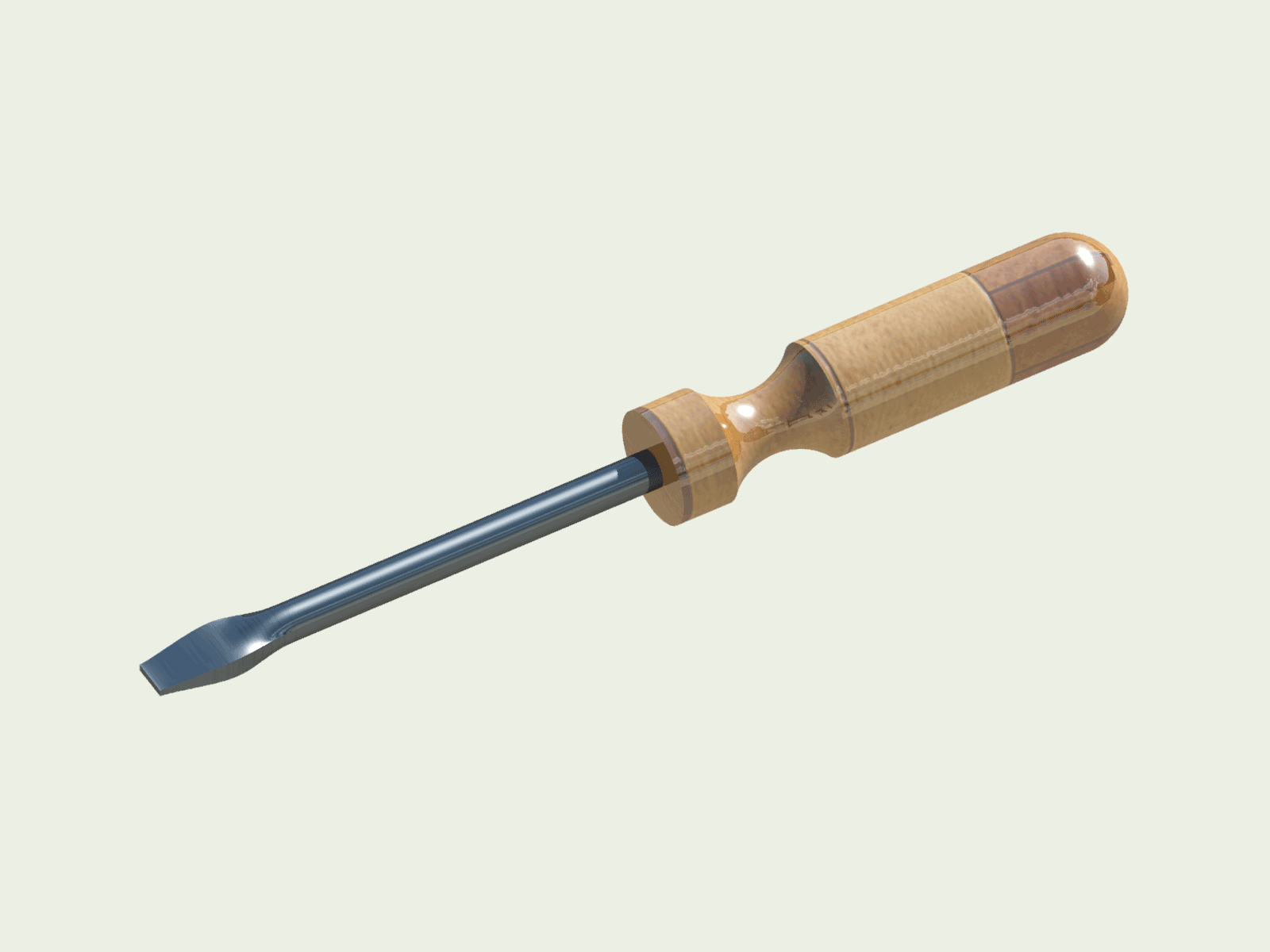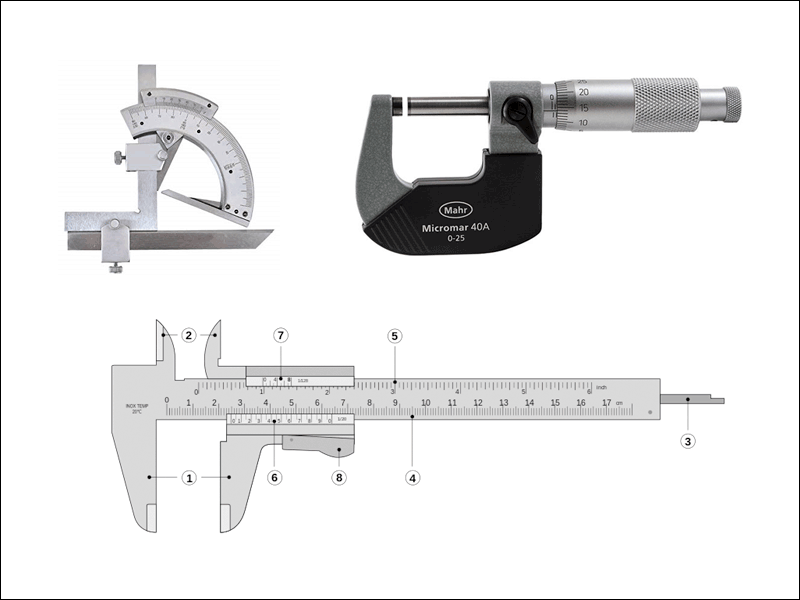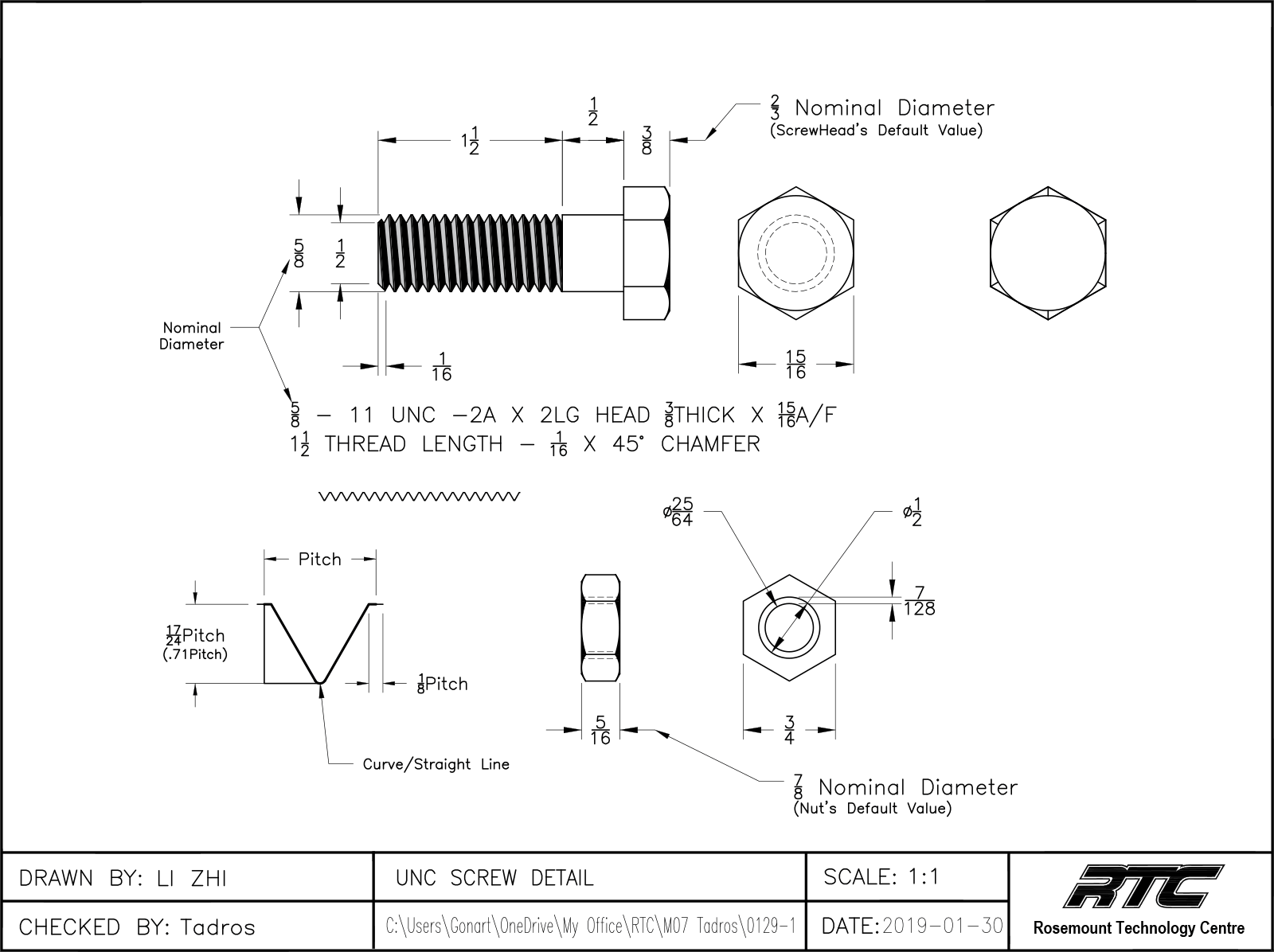M19 – Hydraulic Diagrams
Module 19 - Making Piping and Circuit Diagrams: Produce piping and circuit drawings of electric, pneumatic and hydraulic circuits. Interpret initial data and specifications for planning a diagram. Determine circuit and piping components diagram their function. Enter specifications and notes on diagrams and establish the parts list and BOM. ...
Continue Reading





